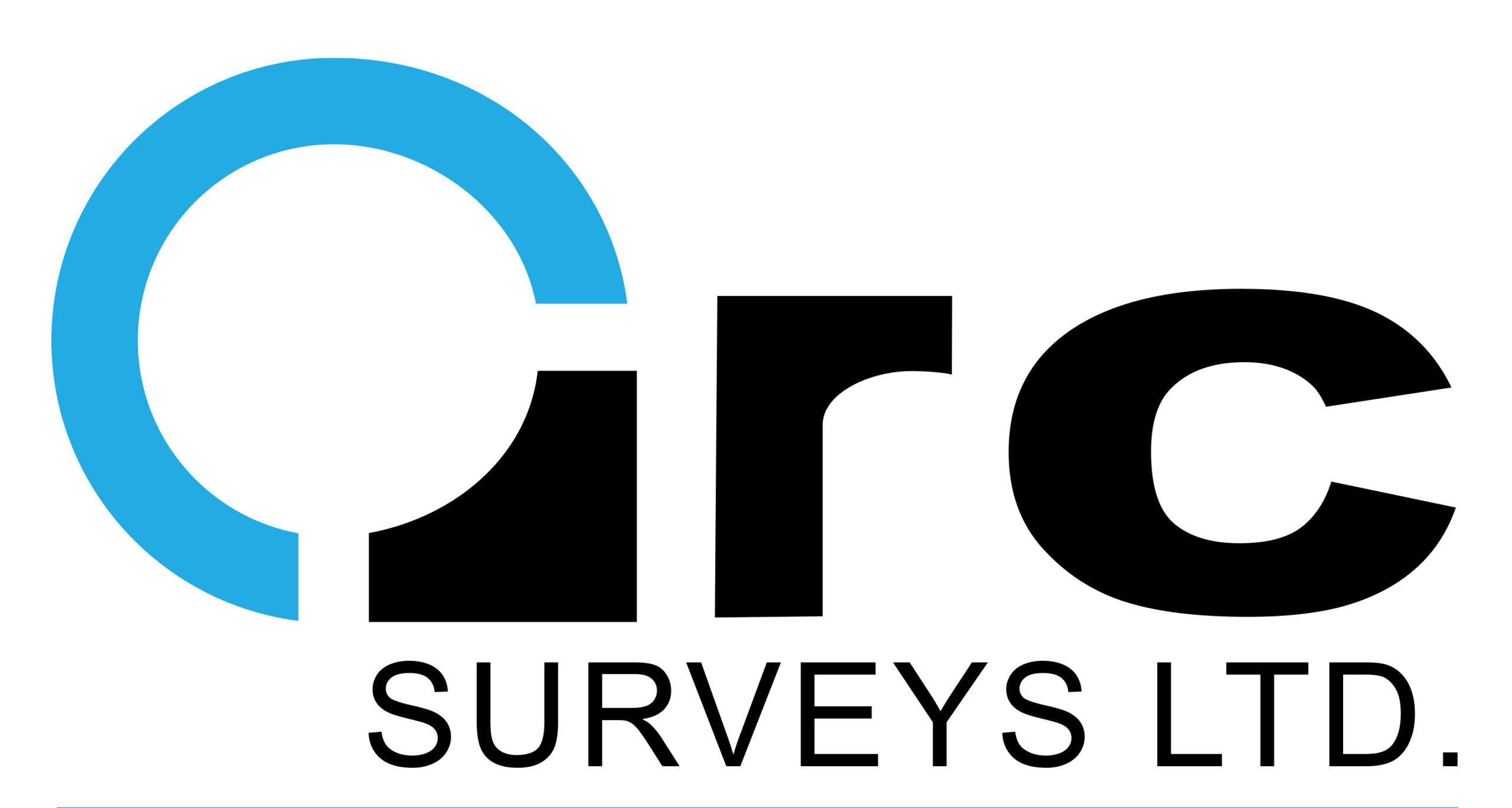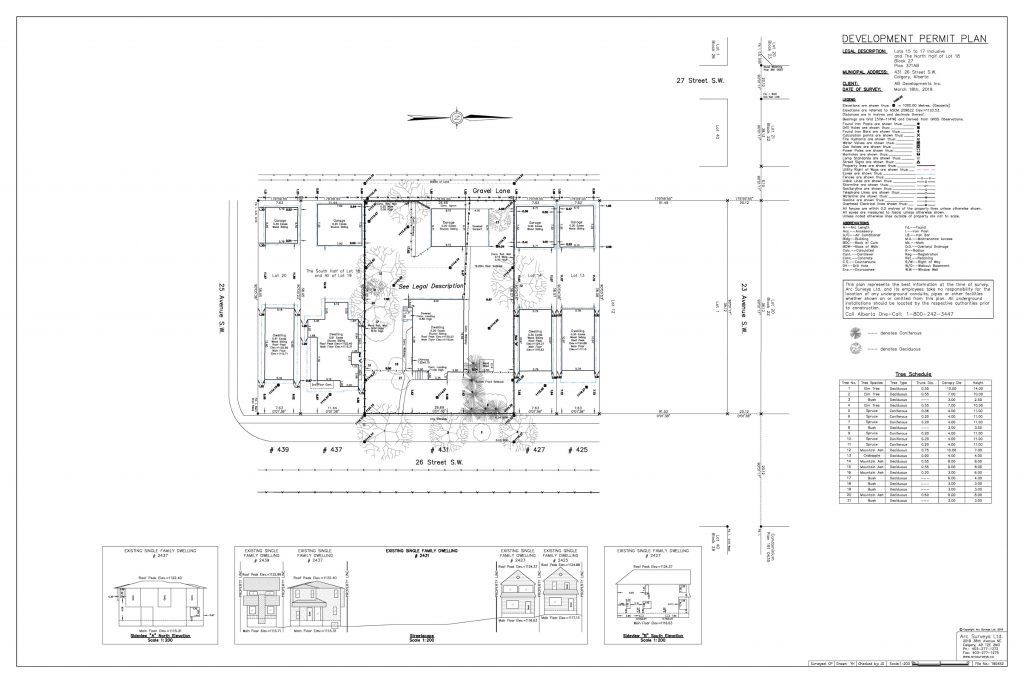What are Condominium Plans?
Prior to starting the construction process, condominium plans are crucial. Permits and city approvals will be obtained using these plans.
A condominium building’s construction team will then use the plan to procure materials and labour in the construction process.
As well as ensuring that a building is constructed correctly, these plans ensure its safety, and building regulations and codes might not be met without it.
Thinking of converting an existing building into a condo plan? For more information, click here.

Why are Condominium Plans important?
Condominium plans play an important role in the construction process. The builder will use the plans to obtain the necessary permits and approvals and procure materials and labour by providing a clear blueprint for the construction process.
The architect and engineer will also use the plans to ensure that the development is built according to the specifications. Without a condominium plan, it would be very difficult to build a condo that meets all of the necessary building codes and regulations.
Factors to Consider in a Condominium Plan
Alberta’s Condominium Property Act is intended to protect buyers when they purchase a condo. The law requires that developers provide certain information to prospective purchasers, including a disclosure statement and floor plans. This should help you decide whether a particular condominium development is right for you.
These are the factors to consider when choosing a condominium plan:
Why Hire Us
The Condominium Property Act also requires that a condominium plan must be designed and drawn by a licensed surveyor. As such, we have the experience and expertise to provide you with top-quality service that will save you time and money.
We understand the unique challenges that come with choosing or designing a condominium plan. We can work with you to create one that meets your specific needs while adhering to all applicable regulations in Edmonton.
Our team of experts can help you with everything from choosing the right location for your condominium to designing a floor plan that makes the most of your space. You can trust us to provide the information you need to make informed decisions about your condominium plans.
For inquiries, contact us today!


