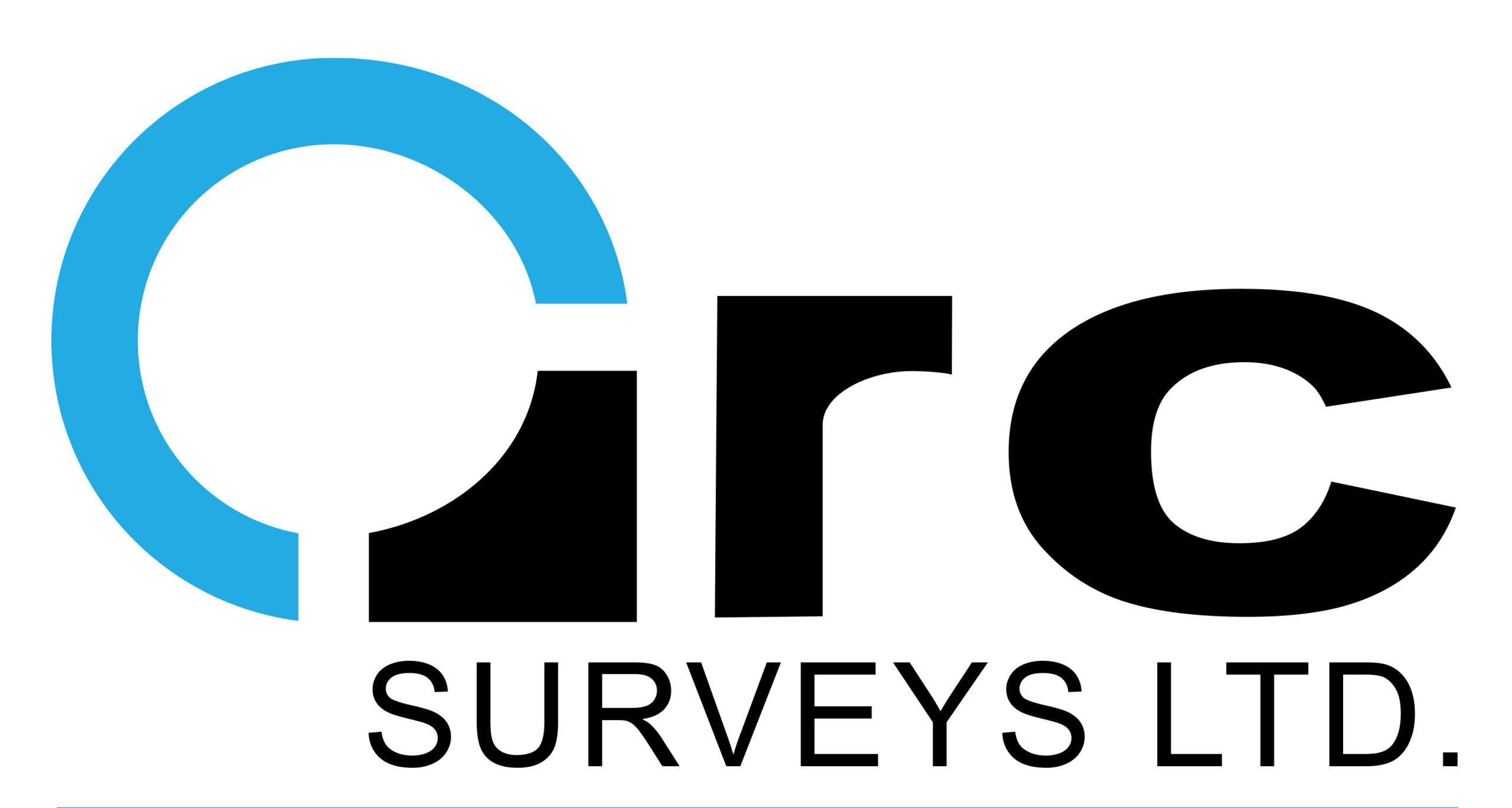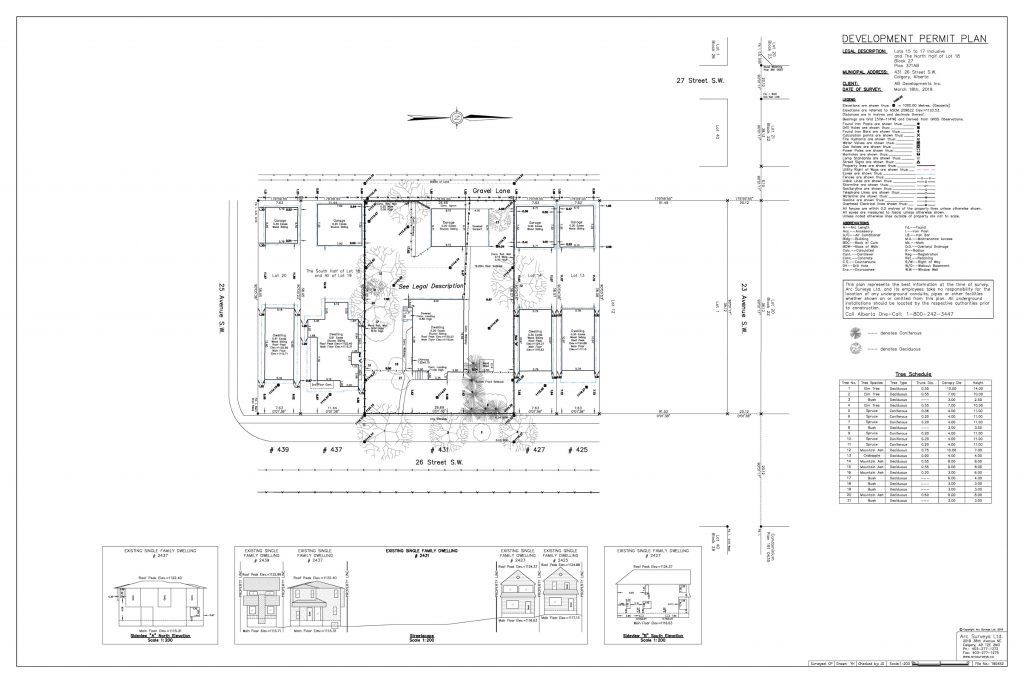As Built Drawings and Surveys
An as built drawing is a visual representation of a building or construction project as it was actually constructed. In order to create as built drawings, Edmonton land surveyors conduct what is known as an onsite as built survey.

As Built Surveys serve what purpose?
To ensure that each project is constructed according to the architect and engineers’ specifications, As Built surveys are conducted during the construction survey process or at the end of the project.
Edmonton surveyors take measurements of the construction site and ensure the structure is constructed according to the original design.
In addition to the dimensions, elevations, and locations of all structures and their components, a land surveyor and/or engineer will also document underground utilities, roads, swales, ditches, detention and retention facilities, sewers, and BMPs that have been established after construction has been finished.
Various types of construction projects can require the completion of these surveys and drawings, such as:
In order to ensure that a project is undertaken according to the plan and specification, an As Built survey is used throughout the construction process. As a result, they help:
The As Built survey is an essential component of most construction projects. Choose a company that is experienced and reputable in order to ensure that your project is performed to the highest standard.
Interested in an As Built Survey?
The quality of our service is something we take pride in at Arc Surveys. Let us help you with your surveying needs!


