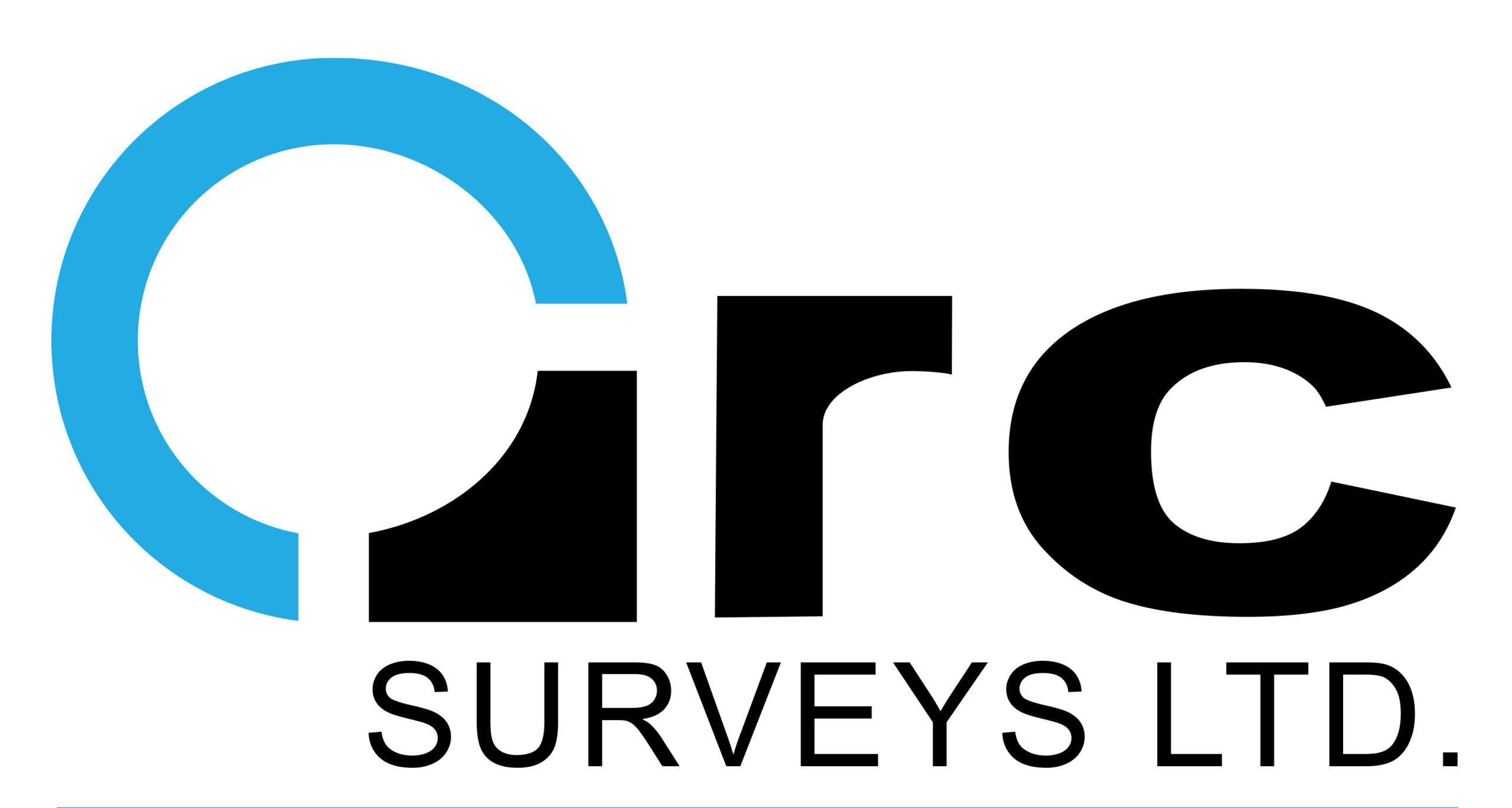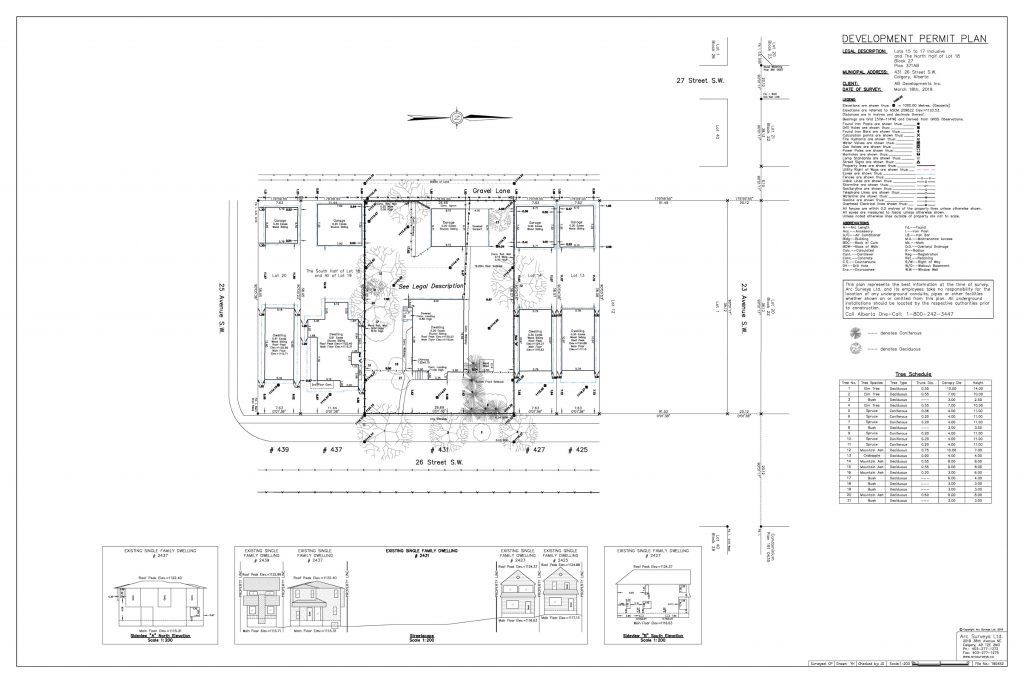Land Surveys for Infill Homes in Edmonton
The development of Infill homes in Edmonton requires a significant amount of planning, and several land surveys must be completed before, during, and after construction to ensure that the home meets the required design specifications and City of Edmonton bylaws for Infill homes in Edmonton
If you’re planning to build a single or semi-detached infill home in Edmonton, you’ll need to conduct a series of land surveys. We’ve outlined a few of the different types of land surveys needed for infill homes in Edmonton. Or if you’re looking to speak with someone regarding your next infill home. Free free to give us a call. We’ve completed numerous infill home projects and would be happy to speak with you.

Subdivision Survey
If you are planning on building a semi-detached Infill home, you will likely have to subdivide the lot into two separate parcels. Typically, the process begins with a land survey, which provides information about the property’s size and location.
In order to divide the property into smaller lots, a subdivision plan is then created based on the information collected. This plan is then registered with the city of Edmonton and Alberta Land Titles.
It’s advisable to get started on the subdividing process early as it can take many months to process a subdivision through the city and Alberta Land Titles office. Click Here for a Free quote!
To learn more about Subdivision Surveys, click here.
Edmonton Development Permit
It is crucial for architects and designers to have a development permit survey conducted on a potential inner-city lot so that they are familiar with the surrounding area, neighboring lots, and the subject lot. Along with the dimensions and setbacks of the building, the information shown also includes blocks, streetscapes, side views, trees, contours, and geodetic elevations.
Learn more about Land Surveys for Edmonton Development Permits here
Home Stakeout
In order to dig the foundation for your future home, you need a stakeout survey to outline the foundation location. Land Surveyors survey and place wooden stakes at the proposed building corners so excavators know where to dig the foundation.
To build an Infill home in Edmonton, it is crucial to perform this survey correctly. Nobody wants to see their home built in the wrong location on anexisting city lot.
Here is a link to request a quote for a stakeout survey
Pinning Survey
Prior to the pouring of concrete walls, a pinning survey is typically conducted. It helps the cribbers understand where the corners of the house are, where to build the foundation wall, and ensures the excavation was done correctly.
Real Property Report
A Real Property Report, commonly known as an RPR will be one of the final land surveys conducted prior to the completion of the project. Your Real Property Report should be scheduled once the house is complete.
In the event that you plan to sell your house, your lawyer will also require a compliant Real Property Report prepared by an Alberta Land Surveyor and reviewed by the City of Edmonton before the closing date.
Check out our step-by-step guide for more information about RPRs.
Lot Grading Certificate
As part of infill home construction in Edmonton, grade checks or lot grade certificates are required.
Lot grade certificates determine if the grade on the property is correct according to the approved Lot grading plan. By obtaining a grade certificate, and inspection you can ensure your property will drain properly. Find out more concerning Edmonton lot grade certificates here!
For more information on infill homes in Edmonton check out this quick guideline
It can be a complicated process to build an infill home in Edmonton, but it doesn’t have to be a stressful one. Our team at Arc Survey is always available to answer your questions and concerns regarding construction surveys and zoning requirements for infill homes.
If you need assistance with your next project, give us a call to speak with one of our experts for no additional charge. We are happy to help!


